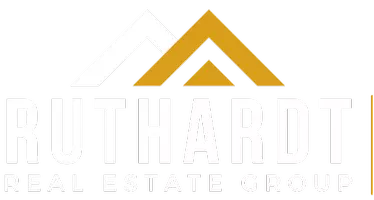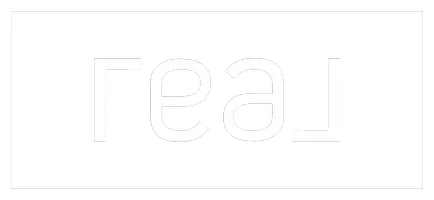For more information regarding the value of a property, please contact us for a free consultation.
3 Beds
2 Baths
1,271 SqFt
SOLD DATE : 03/14/2024
Key Details
Property Type Single Family Home
Sub Type Single Family Residence
Listing Status Sold
Purchase Type For Sale
Square Footage 1,271 sqft
Price per Sqft $243
MLS Listing ID 533973
Sold Date 03/14/24
Style Ranch
Bedrooms 3
Full Baths 2
Construction Status Resale
HOA Y/N No
Year Built 1973
Lot Size 3.020 Acres
Acres 3.02
Property Sub-Type Single Family Residence
Property Description
Escape to your own slice of paradise with this charming 3/2 home nestled on a sprawling 3 acre property in the serene countryside. Embrace the tranquility of nature as you unwind on the porch, explore the pasture or simply enjoy the privacy of country living. Home sits outside of the city limits with no neighbors in view. Bring your horses, show animals and the family! Plenty of room for additional structures with NO HOA! Move in ready! Updated home with primary ensuite, custom Alder kitchen cabinetry, granite countertops, hardwood flooring, new interior and exterior paint, lighting fixtures and newer roof. Attached two car garage, fenced yard and no through traffic. Perfect for a full time residence, farm or short term rental. Close to all of the comforts of Seguin, the 130 Texas toll road and minutes from New Braunfels, San Marcos and Austin.
Location
State TX
County Guadalupe
Interior
Interior Features All Bedrooms Down, Ceiling Fan(s), Entrance Foyer, Primary Downstairs, Main Level Primary, Soaking Tub, Separate Shower, Vanity, Window Treatments, Breakfast Bar, Bedroom on Main Level, Breakfast Area, Custom Cabinets, Eat-in Kitchen, Full Bath on Main Level, Granite Counters, Kitchen/Family Room Combo, Pantry
Heating Central, Electric
Cooling Central Air, Electric, 1 Unit
Flooring Carpet, Hardwood
Fireplaces Type None
Fireplace No
Appliance Dryer, Electric Range, Electric Water Heater, Ice Maker, Oven, Refrigerator, Water Heater, Washer, Some Electric Appliances, Microwave, Range
Laundry Electric Dryer Hookup, Inside, Laundry in Utility Room, In Kitchen, Main Level, Laundry Room
Exterior
Exterior Feature Covered Patio
Parking Features Attached, Door-Single, Garage Faces Front, Garage, Driveway Level
Garage Spaces 2.0
Garage Description 2.0
Fence Partial Cross
Pool None
Community Features None
Utilities Available Electricity Available, High Speed Internet Available, Trash Collection Private
View Y/N No
Water Access Desc Community/Coop
View None
Roof Type Composition,Shingle
Accessibility Level Lot, Low Pile Carpet, No Stairs
Porch Covered, Patio
Building
Story 1
Entry Level One
Foundation Slab
Sewer Septic Tank
Water Community/Coop
Architectural Style Ranch
Level or Stories One
Construction Status Resale
Schools
School District Seguin Isd
Others
Tax ID 63636
Acceptable Financing Cash, Conventional, FHA, VA Loan
Listing Terms Cash, Conventional, FHA, VA Loan
Financing Cash
Read Less Info
Want to know what your home might be worth? Contact us for a FREE valuation!

Our team is ready to help you sell your home for the highest possible price ASAP

Bought with Ray Deleon • Real
"Success in real estate isn’t just about properties—it’s about people, strategy, and seizing the right opportunities."







