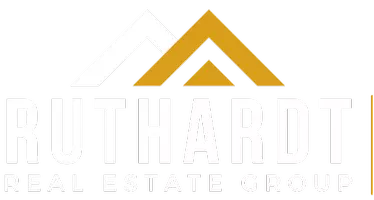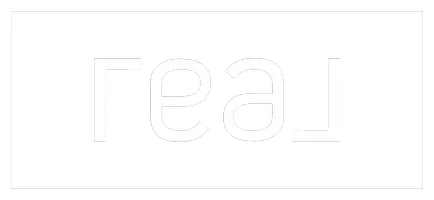
5403 LEO LN Amarillo, TX 79110
3 Beds
3 Baths
1,700 SqFt
Open House
Sat Nov 15, 2:00pm - 4:00pm
UPDATED:
Key Details
Property Type Single Family Home
Listing Status Active
Purchase Type For Sale
Square Footage 1,700 sqft
Price per Sqft $158
MLS Listing ID 25-9361
Bedrooms 3
Full Baths 2
HOA Y/N No
Year Built 1999
Acres 0.17
Source Amarillo Association of REALTORS®
Property Description
Location
State TX
County Randall
Area 0430 - Hollywood/Scotsman
Zoning 0400 - SE Amarillo in City Limits
Direction Canyon E-Way to Arden, Right on Piper and Left on Leo.
Rooms
Dining Room Kit Cm
Interior
Interior Features Living Areas, Dining Room - Kit Cm, Utility
Heating Natural Gas, Central, Unit - 1
Cooling Central Air, Electric, Unit - 1, Ceiling Fan
Fireplaces Number 1
Fireplaces Type Wood Burning
Fireplace Yes
Appliance Range, Dishwasher
Laundry Utility Room
Exterior
Exterior Feature Brick
Parking Features Garage Faces Front
Garage Spaces 2.0
Fence Wood
Roof Type Composition
Total Parking Spaces 2
Building
Foundation Slab
Sewer City
Water City
New Construction No
Schools
Elementary Schools Gene Howe
Middle Schools Randall Junior High School
High Schools Randall
Others
Tax ID 178748
Acceptable Financing VA Loan, FHA, Conventional
Listing Terms VA Loan, FHA, Conventional

"Success in real estate isn’t just about properties—it’s about people, strategy, and seizing the right opportunities."






