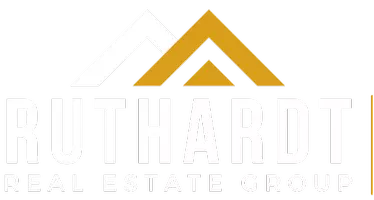10200 PRICKLY PEAR RD Canyon, TX 79015
4 Beds
3 Baths
2,653 SqFt
OPEN HOUSE
Sun Aug 03, 2:00pm - 4:00pm
UPDATED:
Key Details
Property Type Single Family Home
Listing Status Active
Purchase Type For Sale
Square Footage 2,653 sqft
Price per Sqft $214
MLS Listing ID 25-6574
Bedrooms 4
Full Baths 3
HOA Fees $300/ann
HOA Y/N Yes
Year Built 2025
Source Amarillo Association of REALTORS®
Property Description
Location
State TX
County Randall
Area 2999 - All Others Not Identified
Zoning 2000 - SW of Amarillo City Limits
Direction From FM 2219 head south on Helium, into Mesquite Ridge to Prickly Pear
Rooms
Dining Room Kit Cm
Interior
Interior Features Living Areas, Dining Room - Kit Cm, Utility, Pantry
Heating Natural Gas, Central
Cooling Central Air, Electric, Ceiling Fan
Fireplaces Number 1
Fireplaces Type Wood Burning
Fireplace Yes
Appliance Disposal, Microwave, Double Oven, Dishwasher
Laundry Utility Room, Hook-Up Electric
Exterior
Exterior Feature Brick
Parking Features Garage Faces Side, Garage Door Opener
Garage Spaces 3.0
Fence Wood
Roof Type Composition
Total Parking Spaces 3
Building
Lot Description Cul-De-Sac
Foundation Slab
Builder Name Llano Construction LLC
Sewer Septic Tank
Water Well
Structure Type Wood Frame
New Construction Yes
Schools
Elementary Schools Spring Canyon
Middle Schools Greenways/West Plains
High Schools West Plains High School
Others
HOA Name Mesquite Ridge Master Association
Tax ID 310009
Acceptable Financing VA Loan, FHA, Conventional
Listing Terms VA Loan, FHA, Conventional
"Success in real estate isn’t just about properties—it’s about people, strategy, and seizing the right opportunities."






