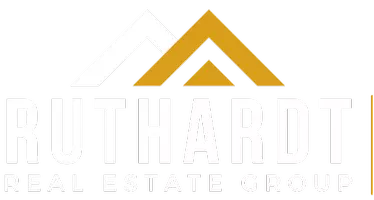13613 Thomas Wheeler WAY Manor, TX 78653
4 Beds
3 Baths
1,931 SqFt
UPDATED:
Key Details
Property Type Single Family Home
Sub Type Single Family Residence
Listing Status Active
Purchase Type For Sale
Square Footage 1,931 sqft
Price per Sqft $212
Subdivision Carillon
MLS Listing ID 2000087
Bedrooms 4
Full Baths 3
HOA Fees $50/mo
HOA Y/N Yes
Year Built 2025
Tax Year 2025
Lot Size 6,795 Sqft
Acres 0.156
Property Sub-Type Single Family Residence
Source actris
Property Description
The Adalynn is a stylish and functional single-story home offering 1,931 sq ft of thoughtfully designed space. With 4 bedrooms, 3 full baths, and a 2.5-car garage, this home balances open-concept living with smart layout solutions.
At the heart of the home, the vaulted family room flows effortlessly into the open kitchen and dining area. The kitchen includes a center island, upgraded quartz countertops, built-in electric appliances, and a walk-in pantry, making it perfect for gathering and entertaining.
Bedrooms 3 and 4 share a pass-through style bathroom, offering convenience and privacy for family or guests. The primary suite, located at the back of the home, features tray ceilings and double doors leading to a private ensuite bath with dual vanities, a walk-in shower, linen closet, and a spacious walk-in closet.
Enjoy outdoor living on the covered patio, and take advantage of added convenience with a 2.5-car garage for extra storage or workspace.
Additional features include:
6-panel front door
8' interior doors throughout
Whole yard irrigation
Luxury vinyl plank and carpet flooring
Move-in ready this August!
The Adalynn offers comfort, style, and flexibility—perfect for today's lifestyle. Ask about our current incentives!
Location
State TX
County Travis
Rooms
Main Level Bedrooms 4
Interior
Interior Features Breakfast Bar, Ceiling Fan(s), High Ceilings, Tray Ceiling(s), Vaulted Ceiling(s), Quartz Counters, Double Vanity, Eat-in Kitchen, Entrance Foyer, Kitchen Island, No Interior Steps, Open Floorplan, Pantry, Primary Bedroom on Main, Recessed Lighting, Storage, Walk-In Closet(s)
Heating Electric
Cooling Electric
Flooring Carpet, Laminate
Fireplace No
Appliance Built-In Electric Oven, Built-In Electric Range, Disposal, ENERGY STAR Qualified Dishwasher, Exhaust Fan, Microwave, Electric Water Heater
Exterior
Exterior Feature Lighting, Private Yard
Garage Spaces 2.5
Fence Back Yard
Pool None
Community Features BBQ Pit/Grill, Cluster Mailbox, Curbs, Park, Picnic Area, Playground, Pool, Sidewalks, Sport Court(s)/Facility, Street Lights
Utilities Available Electricity Available, Phone Available, Sewer Connected, Underground Utilities, Water Available
Waterfront Description None
View Trees/Woods
Roof Type Composition
Porch Covered, Front Porch, Patio
Total Parking Spaces 4
Private Pool No
Building
Lot Description Back Yard, Curbs, Front Yard
Faces West
Foundation Slab
Sewer Public Sewer
Water Public
Level or Stories One
Structure Type Brick,Frame,HardiPlank Type,Masonry – Partial
New Construction Yes
Schools
Elementary Schools Neidig
Middle Schools Elgin
High Schools Elgin
School District Elgin Isd
Others
HOA Fee Include Common Area Maintenance
Special Listing Condition Standard
Virtual Tour https://my.matterport.com/show/?m=EspvB6UUsZW
"Success in real estate isn’t just about properties—it’s about people, strategy, and seizing the right opportunities."






