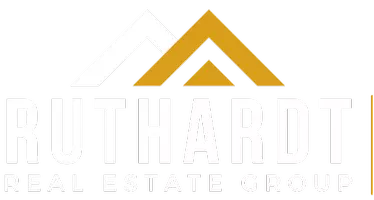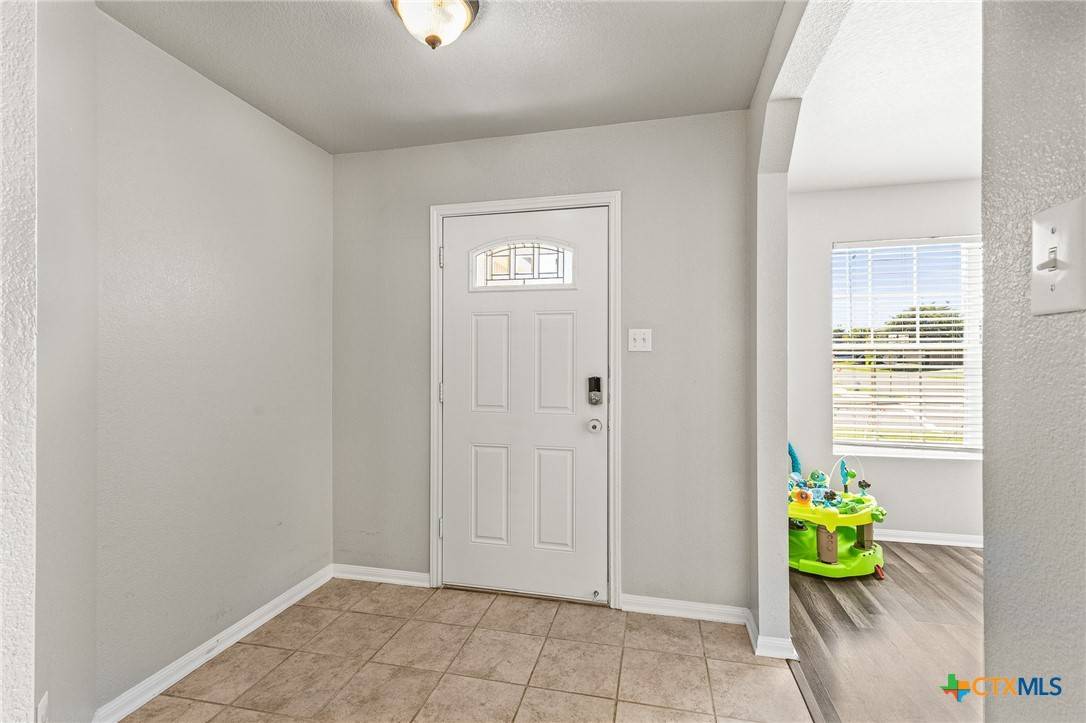5302 Oster DR Killeen, TX 76542
3 Beds
2 Baths
2,040 SqFt
UPDATED:
Key Details
Property Type Single Family Home
Sub Type Single Family Residence
Listing Status Active
Purchase Type For Sale
Square Footage 2,040 sqft
Price per Sqft $136
Subdivision The Highlands At Saegert Ranch
MLS Listing ID 582303
Style Traditional
Bedrooms 3
Full Baths 2
Construction Status Resale
HOA Y/N No
Year Built 2005
Lot Size 7,514 Sqft
Acres 0.1725
Property Sub-Type Single Family Residence
Property Description
The kitchen features granite countertops, subway tile backsplash, stainless steel appliances, and striking two-tone cabinetry, all opening to a large dining space and bonus nook. The oversized primary suite includes a flex area ideal for an office, nursery, or reading corner, plus a private bath with a single vanity, soaking tub, separate shower, and walk-in closet.
Enjoy the outdoors in your fully fenced backyard with a covered patio, firepit, and plenty of room to unwind. Other highlights include a dedicated laundry room, two-car garage, and no HOA. Conveniently located near schools, shopping, and Fort Cavazos.
Location
State TX
County Bell
Interior
Interior Features Ceiling Fan(s), Dining Area, Separate/Formal Dining Room, Pantry, Split Bedrooms, Soaking Tub, Separate Shower, Walk-In Closet(s), Kitchen/Family Room Combo, Kitchen/Dining Combo
Heating Central, Electric, Fireplace(s)
Cooling Central Air, Electric, 1 Unit
Flooring Tile, Vinyl, Wood
Fireplaces Type Living Room, Wood Burning
Fireplace Yes
Appliance Dishwasher, Disposal, Microwave, Oven, Refrigerator, Water Heater, Some Electric Appliances
Laundry Washer Hookup, Electric Dryer Hookup, Laundry Room
Exterior
Exterior Feature Covered Patio
Garage Spaces 2.0
Garage Description 2.0
Fence Back Yard, Privacy, Wood
Pool None
Community Features None, Sidewalks
Utilities Available Electricity Available, Water Available
View Y/N No
Water Access Desc Public
View None
Roof Type Composition,Shingle
Porch Covered, Patio
Building
Story 1
Entry Level One
Foundation Slab
Sewer Public Sewer
Water Public
Architectural Style Traditional
Level or Stories One
Construction Status Resale
Schools
Elementary Schools Saegert Elementary School
Middle Schools Patterson Middle School
High Schools Ellison High School
School District Killeen Isd
Others
Tax ID 319253
Acceptable Financing Cash, Conventional, FHA, VA Loan
Listing Terms Cash, Conventional, FHA, VA Loan

"Success in real estate isn’t just about properties—it’s about people, strategy, and seizing the right opportunities."






