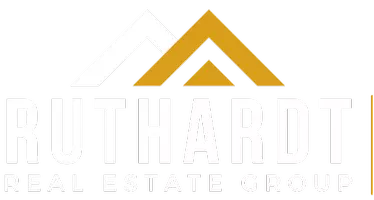2908 Vista Heights DR Leander, TX 78641
4 Beds
5 Baths
4,307 SqFt
UPDATED:
Key Details
Property Type Single Family Home
Sub Type Single Family Residence
Listing Status Active
Purchase Type For Sale
Square Footage 4,307 sqft
Price per Sqft $359
Subdivision Reagans Overlook
MLS Listing ID 3931544
Bedrooms 4
Full Baths 4
Half Baths 1
HOA Fees $455/ann
HOA Y/N Yes
Year Built 2014
Annual Tax Amount $25,453
Tax Year 2025
Lot Size 1.120 Acres
Acres 1.12
Property Sub-Type Single Family Residence
Source actris
Property Description
Step inside to discover an open floor plan filled with natural light and stylish finishes, including new floors that are as durable as they are beautiful, fresh paint throughout, updated light fixtures, and newly stained wood accents. The heart of the home—the kitchen—has been refreshed with new countertops, sink, and fixtures, making it both functional and stunning. Don't miss the butler's working pantry with additional counter space and outlets.
The main-level primary suite is a private retreat, complete with its own HVAC system for personalized comfort. This room overlooks and gives direct access to the backyard oasis. The spa-inspired bathroom, and the custom walk in closet will leave buyers in awe. Two additional main-floor bedrooms get their own wing of the home and feature en-suite bathrooms.
The laundry and mud room are as functional as they are charming, featuring abundant storage, a drop zone, built-in dog wash, utility sink, and streams of natural light.
Step outside to your own resort-style backyard, where you'll find an oversized covered patio with a built-in outdoor kitchen, a sparkling pool and spa with water features, multiple fire elements, and a cabana offering added shade and seclusion. Mature oak trees and professionally designed landscaping—including artificial turf with a putt-putt green and integrated cooling infill—complete this outdoor paradise.
Located just minutes from H-E-B, dining, parks, and new shopping centers under development and zoned for Leander ISD highly rated schools. You'll get to enjoy the best of suburban living without sacrificing privacy and space.
Location
State TX
County Williamson
Rooms
Main Level Bedrooms 3
Interior
Interior Features Breakfast Bar, Built-in Features, Ceiling Fan(s), Beamed Ceilings, High Ceilings, Tray Ceiling(s), Vaulted Ceiling(s), Chandelier, Granite Counters, Quartz Counters, Stone Counters, Double Vanity, Eat-in Kitchen, Entrance Foyer, In-Law Floorplan, Interior Steps, Kitchen Island, Multiple Dining Areas, Multiple Living Areas, Natural Woodwork, Open Floorplan, Pantry, Primary Bedroom on Main, Recessed Lighting, Smart Thermostat, Soaking Tub, Storage, Walk-In Closet(s)
Heating Central, ENERGY STAR Qualified Equipment, Propane
Cooling Ceiling Fan(s), Central Air, Dual, Electric, ENERGY STAR Qualified Equipment
Flooring Carpet, Tile, Vinyl
Fireplaces Number 3
Fireplaces Type Fire Pit, Gas, Living Room, Outside, Propane, Raised Hearth
Fireplace No
Appliance Built-In Electric Oven, Built-In Gas Range, Dishwasher, Disposal, ENERGY STAR Qualified Appliances, Gas Cooktop, Gas Range, Microwave, Oven, Electric Oven, Double Oven, RNGHD, Stainless Steel Appliance(s), Wine Cooler
Exterior
Exterior Feature Balcony, Electric Car Plug-in, Gas Grill, Gutters Full, Lighting, Outdoor Grill, Pest Tubes in Walls, Private Yard
Garage Spaces 3.0
Fence Back Yard, Wrought Iron
Pool Cabana, Fenced, Gunite, Heated, In Ground, Outdoor Pool, Pool/Spa Combo, Waterfall
Community Features Cluster Mailbox, Common Grounds, Trail(s)
Utilities Available Electricity Available, Electricity Connected, High Speed Internet, Propane, Sewer Available, Sewer Connected, Underground Utilities, Water Available, Water Connected
Waterfront Description None
View Trees/Woods
Roof Type Composition
Porch Covered, Front Porch, Patio, Porch, Rear Porch
Total Parking Spaces 10
Private Pool Yes
Building
Lot Description Back Yard, Front Yard, Interior Lot, Landscaped, Level, Native Plants, Private, Sprinkler - Automatic, Sprinklers In Rear, Sprinklers In Front, Sprinkler - Rain Sensor, Many Trees, Trees-Medium (20 Ft - 40 Ft), Xeriscape
Faces North
Foundation Slab
Sewer Septic Tank
Water Public
Level or Stories Two
Structure Type Spray Foam Insulation,Masonry – All Sides,Stone,Stone Veneer,Stucco
New Construction No
Schools
Elementary Schools Tarvin
Middle Schools Stiles
High Schools Rouse
School District Leander Isd
Others
HOA Fee Include Common Area Maintenance
Special Listing Condition Standard
Virtual Tour https://www.2908vistaheights.com/
"Success in real estate isn’t just about properties—it’s about people, strategy, and seizing the right opportunities."






