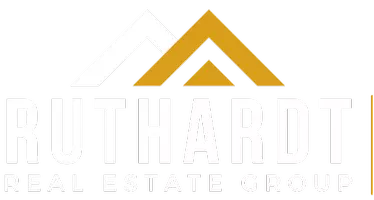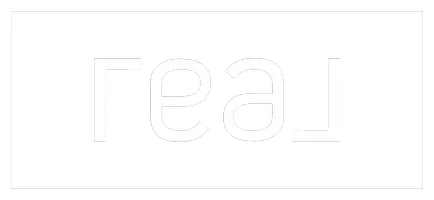12326 Hanging Valley DR Austin, TX 78726
4 Beds
5 Baths
4,429 SqFt
OPEN HOUSE
Sat May 24, 1:00pm - 4:00pm
Sun May 25, 1:00pm - 4:00pm
UPDATED:
Key Details
Property Type Single Family Home
Sub Type Single Family Residence
Listing Status Active
Purchase Type For Sale
Square Footage 4,429 sqft
Price per Sqft $427
Subdivision Painted Bunting Ph 02
MLS Listing ID 580526
Style Hill Country
Bedrooms 4
Full Baths 4
Half Baths 1
Construction Status Resale
HOA Fees $150/ann
HOA Y/N Yes
Year Built 2004
Lot Size 2.164 Acres
Acres 2.164
Property Sub-Type Single Family Residence
Property Description
Surrounded by a 7-acre HOA greenbelt connected to a 52-acre LCRA bird sanctuary, the home offers breathtaking views and tranquility. The 3,788 sq ft main home features four bedrooms, four bathrooms, and cathedral windows flooding the space with natural light. The gourmet kitchen boasts granite countertops, an oversized island, spacious cabinetry, a walk-in pantry, and a butler's pantry, blending style and practicality.
The oversized master suite is a luxurious retreat with rosewood floors, a two-way fireplace, premium slate master bath with jacuzzi, walk-in rain shower, dual vanities, and a spacious walk-in closet. Enjoy peaceful valley vistas from the master balcony and sleeping porch.
Connected by a 975 sq ft breezeway, the 650 sq ft casita includes a kitchen, living area, bedroom, bath, and laundry. Sustainability shines with a 30,000-gallon rainwater collection system providing all household water needs.
Private trails, seasonal waterfalls, and nearby dining and shopping enhance the lifestyle. The ETJ designation ensures future investment potential, while expansion options include casita upgrades, garage conversions, a workshop, pickleball court, or pool. Whether captivated by stunning views, birdwatching, or endless customization possibilities, this exceptional home is move-in ready and waiting for you.
Location
State TX
County Travis
Interior
Interior Features All Bedrooms Up, Ceiling Fan(s), Dry Bar, Entrance Foyer, Eat-in Kitchen, Granite Counters, Jetted Tub, Multiple Living Areas, Pull Down Attic Stairs, Breakfast Bar, Breakfast Area, Kitchen Island, Solid Surface Counters
Heating Propane, Multiple Heating Units
Cooling Central Air, 3+ Units
Flooring Carpet, Concrete, Ceramic Tile, Painted/Stained, Vinyl, Wood
Fireplaces Number 2
Fireplaces Type Bedroom, Bath, Living Room
Fireplace Yes
Appliance Dishwasher, Gas Cooktop, Microwave, Oven, Refrigerator, Range Hood, Built-In Oven, Cooktop
Laundry Upper Level
Exterior
Exterior Feature Balcony, Deck, Porch, Patio, Private Yard, Propane Tank - Owned
Garage Spaces 3.0
Garage Description 3.0
Fence None
Pool None
Community Features Trails/Paths
Utilities Available Cable Available, Electricity Available, Propane
View Y/N Yes
Water Access Desc None,Private,See Remarks
View Park/Greenbelt, Hills, Panoramic, Trees/Woods
Roof Type Metal
Porch Balcony, Covered, Deck, Enclosed, Patio, Porch
Building
Story 2
Entry Level Two
Foundation Slab
Sewer Aerobic Septic, Septic Tank
Water None, Private, See Remarks
Architectural Style Hill Country
Level or Stories Two
Construction Status Resale
Schools
School District Leander Isd
Others
HOA Name Painted Bunting
Tax ID 441013
Acceptable Financing Cash, Conventional
Listing Terms Cash, Conventional
Virtual Tour https://tours.vtourstudiosaustin.com/12326hangingvalleydraustintx

"Success in real estate isn’t just about properties—it’s about people, strategy, and seizing the right opportunities."






