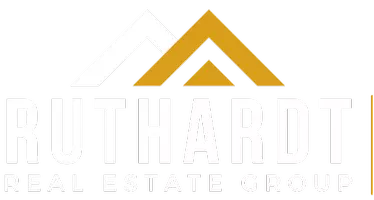9600 Ivalenes Hope DR Austin, TX 78717
4 Beds
3 Baths
3,162 SqFt
UPDATED:
Key Details
Property Type Single Family Home
Sub Type Single Family Residence
Listing Status Active
Purchase Type For Rent
Square Footage 3,162 sqft
Subdivision Pearson Place Sec 2
MLS Listing ID 5882055
Bedrooms 4
Full Baths 2
Half Baths 1
HOA Y/N Yes
Originating Board actris
Year Built 2016
Lot Size 7,753 Sqft
Acres 0.178
Lot Dimensions 60
Property Sub-Type Single Family Residence
Property Description
The gourmet kitchen features granite countertops, stainless steel appliances, and a center island, perfect for both everyday living and entertaining. The primary suite is located on the main level and includes a walk-in closet and a spa-like en-suite bath with dual vanities and a separate shower and tub.
Upstairs, you'll find three generously sized bedrooms, a full bathroom, and a versatile loft area—ideal for a game room, media space, or home office.
Enjoy outdoor living with a private backyard and covered patio. Conveniently located near award-winning schools, parks, shopping, and major tech employers, this home combines comfort and convenience in one of the area's most sought-after neighborhoods.
Don't miss this opportunity—schedule your showing today!
Location
State TX
County Williamson
Rooms
Main Level Bedrooms 1
Interior
Interior Features Breakfast Bar, High Ceilings, Vaulted Ceiling(s), Entrance Foyer, Multiple Dining Areas, Multiple Living Areas, Recessed Lighting, Walk-In Closet(s)
Heating Central
Cooling Central Air
Flooring Carpet, Tile, Wood
Fireplaces Type None
Fireplace No
Appliance Built-In Oven(s), Convection Oven, Dishwasher, Disposal, ENERGY STAR Qualified Appliances, Gas Cooktop, Microwave, Oven, Refrigerator, Stainless Steel Appliance(s)
Exterior
Exterior Feature Private Yard
Garage Spaces 2.0
Fence Fenced, Privacy
Pool None
Community Features Clubhouse, Cluster Mailbox, Common Grounds, Curbs, Park, Playground, Pool, Sidewalks, Tennis Court(s)
Utilities Available High Speed Internet
Waterfront Description None
View None
Roof Type Composition
Porch None
Total Parking Spaces 2
Private Pool No
Building
Lot Description Corner Lot, Level, Sprinkler - Automatic, Trees-Small (Under 20 Ft)
Faces West
Foundation Slab
Sewer Public Sewer
Water Public
Level or Stories Two
Structure Type HardiPlank Type,Masonry – All Sides,Stone Veneer
New Construction No
Schools
Elementary Schools Elsa England
Middle Schools Cedar Valley
High Schools Mcneil
School District Round Rock Isd
Others
Pets Allowed Cats OK, Dogs OK, Small (< 20 lbs), Medium (< 35 lbs)
Num of Pet 2
Pets Allowed Cats OK, Dogs OK, Small (< 20 lbs), Medium (< 35 lbs)
"Success in real estate isn’t just about properties—it’s about people, strategy, and seizing the right opportunities."






