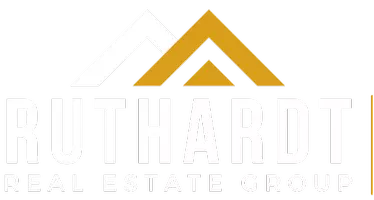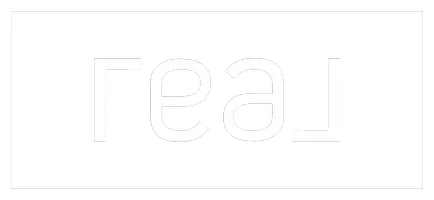132 Archipelago TRL Austin, TX 78717
5 Beds
5 Baths
4,574 SqFt
OPEN HOUSE
Sat May 03, 11:00am - 1:00pm
UPDATED:
Key Details
Property Type Single Family Home
Sub Type Single Family Residence
Listing Status Active
Purchase Type For Sale
Square Footage 4,574 sqft
Price per Sqft $273
Subdivision Highland Horizon Ph 02
MLS Listing ID 1243253
Style 1st Floor Entry
Bedrooms 5
Full Baths 4
Half Baths 1
HOA Fees $100/qua
HOA Y/N Yes
Originating Board actris
Year Built 2013
Tax Year 2019
Lot Size 8,899 Sqft
Acres 0.2043
Property Sub-Type Single Family Residence
Property Description
Inside, you'll find soaring 10-ft ceilings, rich hardwood floors, plantation shutters, and thoughtfully designed spaces throughout. The gourmet kitchen is a true showpiece with custom floor-to-ceiling European cabinetry, quartz countertops, a professional-grade 8-burner gas range with dual ovens, a walk-through butler's pantry, and a dramatic 6' x 9.5' Patagonia quartzite island—both functional and visually striking.
The expansive primary suite features a spa-style bath with a soaking tub, walk-in shower, dual vanities, and a fully customized closet system. Upstairs, enjoy a dedicated theater room, spacious game room, and additional bedrooms designed for comfort and flexibility.
Outdoors, the covered patio includes a built-in grill, sink, and refrigerator—perfect for hosting guests or unwinding at sunset. Additional highlights include energy-efficient solar panels, upgraded designer lighting, and a sleek flush hearth fireplace.
Minutes from The Domain, Lakeline Mall, Brushy Creek Trail, and major highway access (TX-45, 183, I-35), this home offers elevated living in a highly connected, yet tranquil setting.
Location
State TX
County Williamson
Rooms
Main Level Bedrooms 2
Interior
Interior Features Breakfast Bar, Ceiling Fan(s), High Ceilings, Stone Counters, Crown Molding, Interior Steps, Kitchen Island, Primary Bedroom on Main
Heating Natural Gas
Cooling Central Air
Flooring Carpet, Tile, Wood
Fireplaces Number 1
Fireplaces Type Family Room
Fireplace No
Appliance Dishwasher, Disposal, Gas Cooktop, Microwave, Double Oven, Free-Standing Range
Exterior
Exterior Feature See Remarks
Garage Spaces 2.0
Fence Fenced, Wood
Pool None
Community Features None
Utilities Available Electricity Available, High Speed Internet, Natural Gas Available
Waterfront Description None
View None
Roof Type Composition,Shingle
Porch None
Total Parking Spaces 2
Private Pool No
Building
Lot Description Sprinkler - Automatic, Trees-Medium (20 Ft - 40 Ft)
Faces East
Foundation Slab
Sewer Public Sewer
Water MUD
Level or Stories Two
Structure Type Masonry – All Sides
New Construction No
Schools
Elementary Schools Great Oaks
Middle Schools Cedar Valley
High Schools Round Rock
School District Round Rock Isd
Others
HOA Fee Include See Remarks
Special Listing Condition Standard
Virtual Tour https://www.tourfactory.com/3200638
"Success in real estate isn’t just about properties—it’s about people, strategy, and seizing the right opportunities."






